test Trip to Ludwigsburg
As promised some pics of our trip to the castle of Ludwigsburg, but at first some history you can read while the pics are loading.
The middle of Neckarland, in which Ludwigsburg lies, was settled in the Stone age and in the Bronze age. Numerous archaeological finds from the city and the surrounding area remain from the time when it was settled by the Celts.
Toward the end of the 1st century, the Romans occupied the region. They pushed the Limes further to the east around 150, and controlled the region until 260, when the Alamanni occupied the Neckarland. Also the Alamanni settlement is proven by grave finds in the city today.
Ludwigsburg originated in the beginning of the 18th century (1718 - 1723) by the building of the largest Baroque castle in Germany, Ludwigsburg Palace, under Duke Eberhard Ludwig von Württemberg. Originally the Duke planned only one pleasure-palace, which he began building in 1704. However, the example of other Fürsts (or Princes) woke in him a desire: the establishment of a city through which to project his absolutist power. The Baroque hunting- and pleasure-palaces became Favorite (1713 - 1728), and the Seeschloss Seeschloss (Lake-palace) Monrepos (1764 - 1768) besides.
In the years between 1730 and 1800, the royal place of residence changed back and forth several times between Stuttgart and Ludwigsburg. In 1800, Württemberg was occupied by France under Napoleon Bonaparte and was forced into an alliance with France. In 1806 the Kurfürst (Prince-Elector) Friedrich became the king of Württemberg by Napoleon's grant. In 1812 in Ludwigsburg, the Württembergish army was raised for Napoleon's Russian campaign. The majority of the soldiers did not survive it.
The foundation stone was laid on May 17, 1704 under Duke Eberhard Ludwig of Württemberg (reigning monarch from 1693 to 1733). One year later the site was named "Ludwigsburg" (Ludwig's castle). Begun as a hunting lodge, the project became much more complex and gained momentum over the years.
On August 17, 1709, the duke established the city of Ludwigsburg directly next to his palace. In 1718, Ludwigsburg temporarily became capital and sole residence of the dukes of Württemberg. Later on, under the successors of Eberhard Ludwig, the residence was transferred back to nearby Stuttgart.
In 1733, when the construction phase had been completed, the baroque style was absolutely prevailing in Germany. Eventually, successors of Eberhard Ludwig modified the original design of the palace. Especially, Duke Carl Eugen of Württemberg (1728 - 1793) and King Friedrich of Württemberg (1754 - 1816) have to be mentioned.
Today, three different styles are dominant:
Baroque (e.g. Old Main Building, Rest Room of New Main Building, Building of the Giants, Games & Hunting Pavilions, Court Chapel)
Rococo (e.g. Order Chapel, Duke's Private Suite, New Main Building) - modifications by Duke Carl Eugen
Empire (e.g. Marble Hall, King's Audience Chamber, Queen's Bed Room, King's Library) - modifications by King Friedrich
The main architects involved in the construction and refurbishment of the site were Johann Friedrich Nette (from 1704 to 1714), Donato Giuseppe Frisoni (from 1714 to 1733), Philippe de La Guêpière (1757 / 58), who built the Palace Theatre and refurbished the corps de logis in rococo style, and Friedrich Thouret.
Under King Wilhelm I of Württemberg, the palace and especially the gardens decayed gradually because the monarch, in contrast to his predecessors, showed no interest in Ludwigsburg. He favoured his own palace projects "Wilhelma" (Moorish) and "Rosenstein" (classical) in Stuttgart.
Ludwigsburg Palace was not destroyed during World War II, so a renaissance of the complex could start in the mid 20th century. The continuous garden show "Flourishing Baroque", that attracts hundreds of thousands of visitors each year, opened in 1953. Nowadays, the palace and its surrounding gardens are presented to the public in a state very similar to their appearance around 1800.
The palace theatre (Europe's oldest preserved) and its stage machinery from 1758 are still operational.
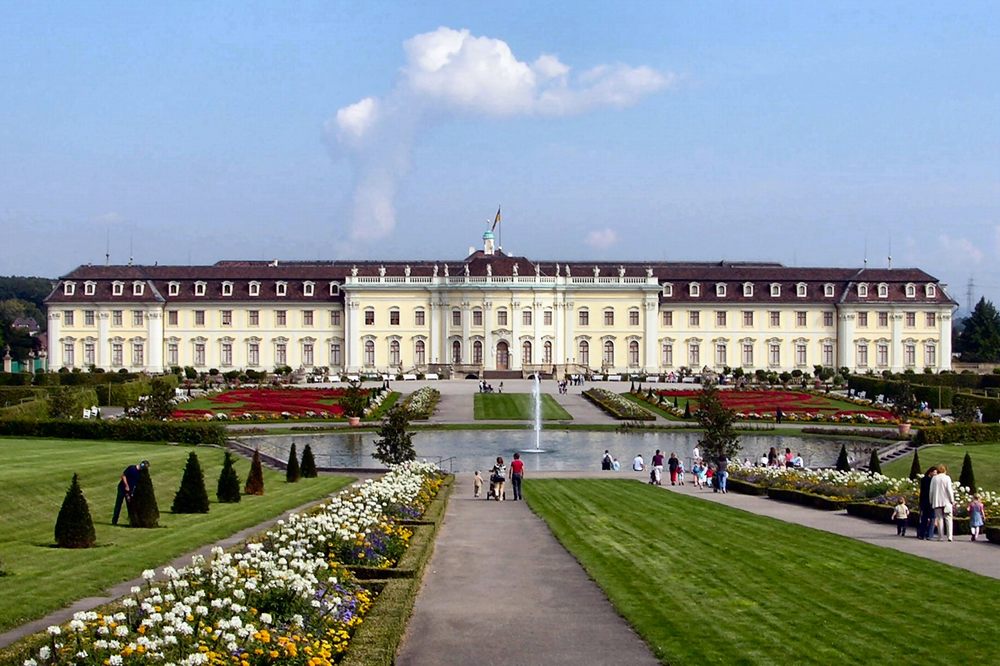
So here we are approaching the castle. I hadn't much time to enjoy the view because the girls and especially the wife were in a hurry!
Isn't it funny, although it wasn't much more than an hour to get here, women generally feel the urge to visit a toilet after a journey.
The toilet was still far away, left of the New Main Building near the souvenir stands. (Not visible in the pic)
OK, while the girls imaginary discharge their bladder, I'll show you a pic of the castle from the bird's eye view. This one was not taken by me of course, but I need to show it to give you an impression of the dimension of the castle.
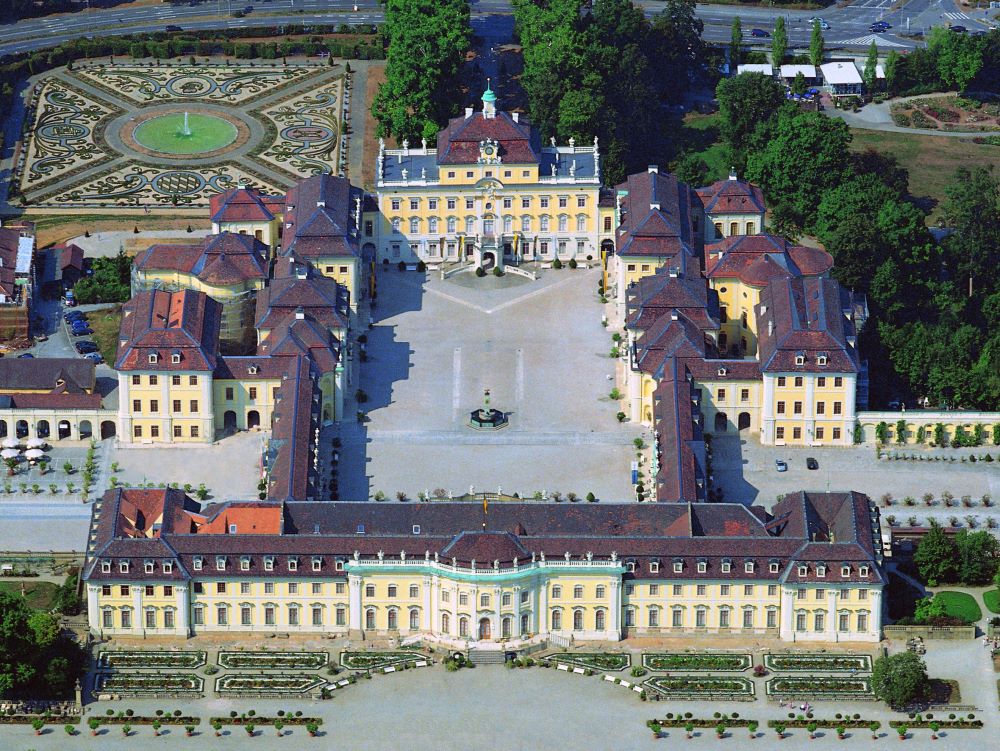
At this point let me mention that it was impossible to capture the dimension of the castle and the rooms inside with the camera. Also it was forbidden to use the flash inside so some pics may be blurry.
Let's move on, under the crest of Württemberg we walked into the inner courtyard.
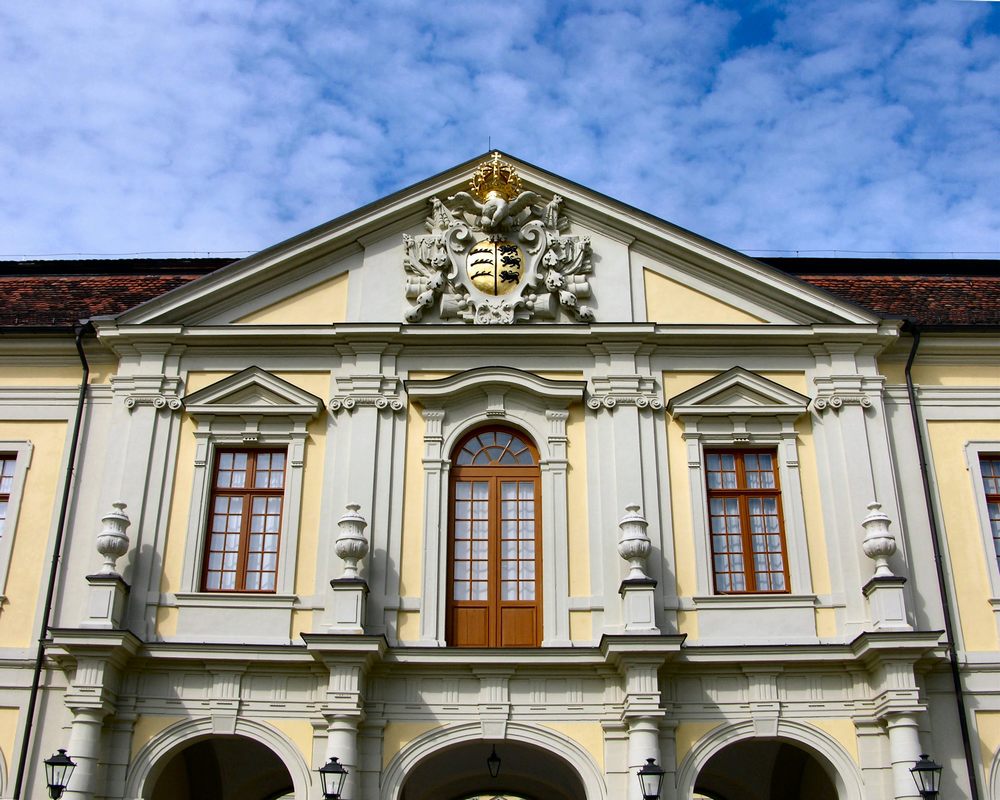
1704/1707
The preceding buildings of Ludwigsburg Palace have not been preserved. However, the entire orientation of the palace complex goes back to the Erlachhof hunting lodge. Destroyed in the war in 1693, it is at first rebuilt. From 1699 Duke Eberhard Ludwig has two new buildings erected, which lay opposite each other where the Order Building (Ordensbau) and Giants' Building (Riesenbau) are later built. The later palace axis runs between the two buildings.
The chief architect Joseph Jenisch begins a new building, the Old Corps de logis (main building), between the two wing buildings in 1704. Under inclusion of the older buildings, this results in a modern three-wing complex with a Court of Honor (Ehrenhof). The architectural decorations in simple Renaissance forms and the interior division lack this modernity.
To the right the old main building, (old Corps de logis)
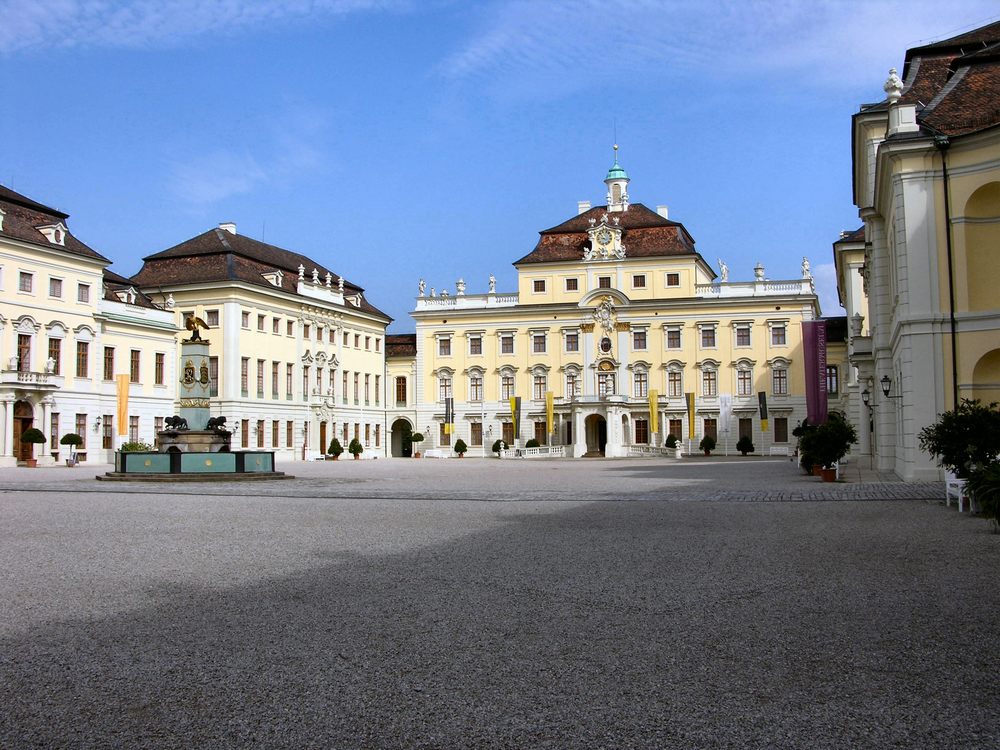
1707/13
The ground floor of the New Corps de logis is completed when state architect Jenisch is replaced by the non-local architect Johann Friedrich Nette in 1707. Nette creates the architectural framework for the higher rank and expectations of the Duke and does not even stop at tearing down the wing buildings just recently completed in order to realize his uniform new plans.
Nette makes the plans of the palace and garden complex known in a collection of copperplate engravings. This consists of a modern three-wing complex with a horseshoe-shaped ground plan. The buildings are loosely interconnected with galleries and have the character of a hunting or pleasure palace not furnished for a longer stay of the Court. Nette brings the most modern Baroque architecture, which he had probably become familiar with at the Prussian Court, to Ludwigsburg.
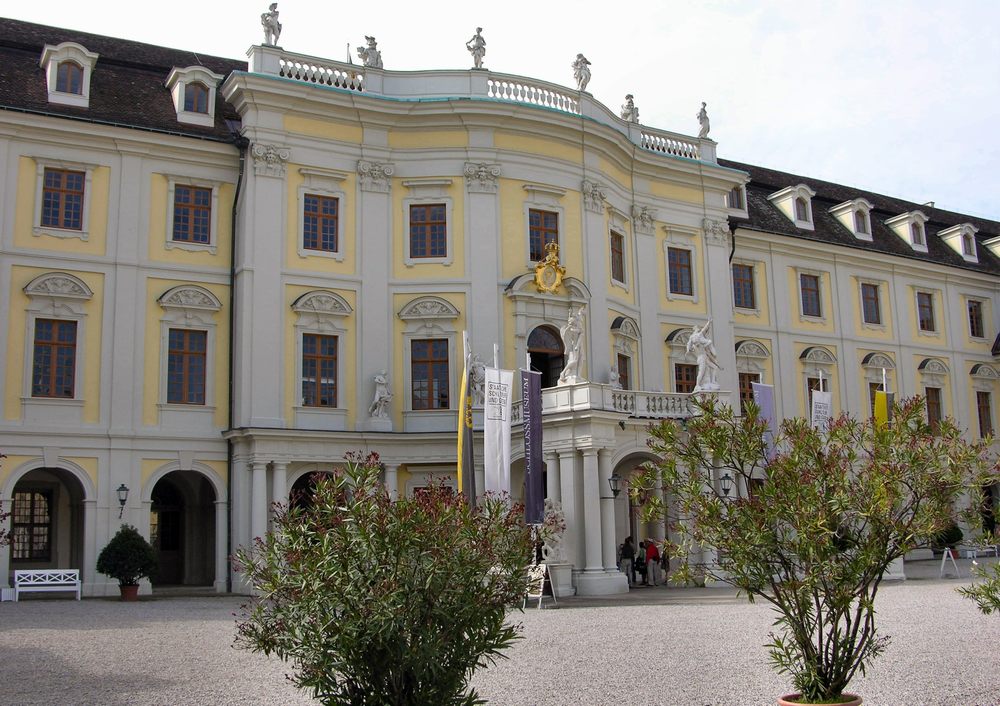
Our guided tour through the castle started here at an entrance to the new Corps de logis.
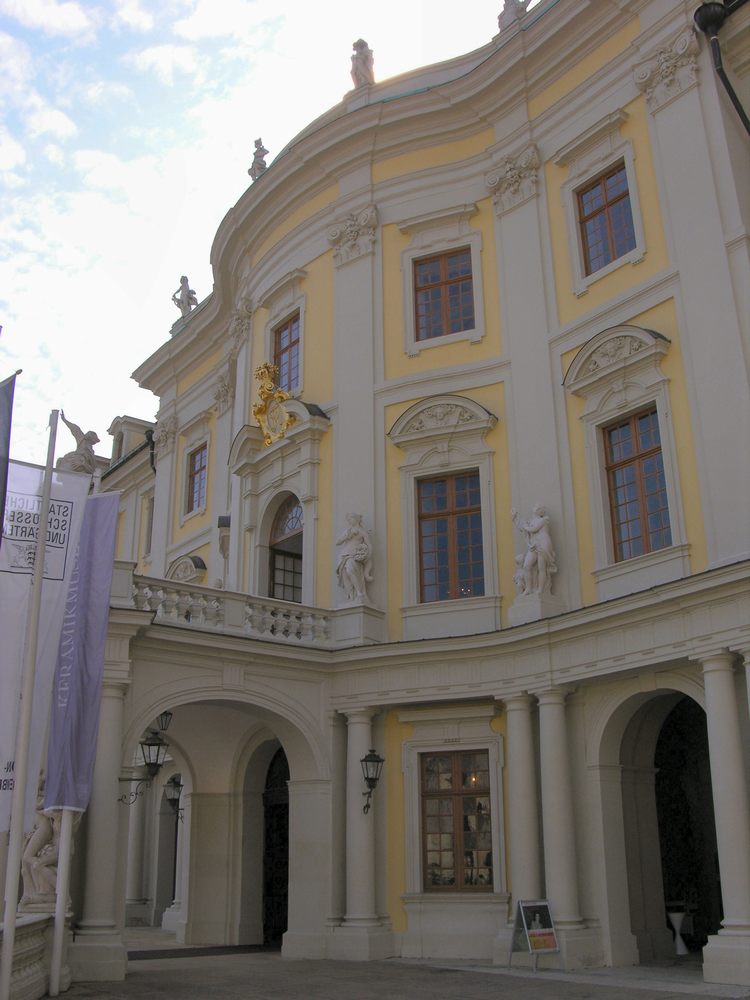
An old carriage:
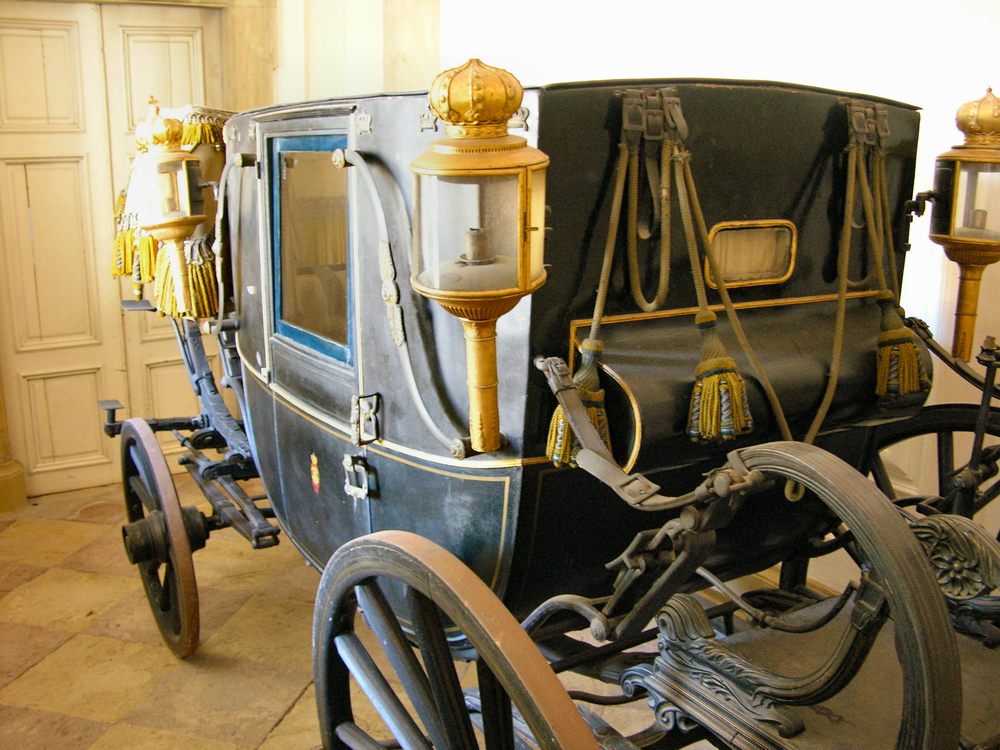
The Marble Hall. The walls with marble stuck and the baroque formation of the pilasters were retained during the alteration by Thouret.
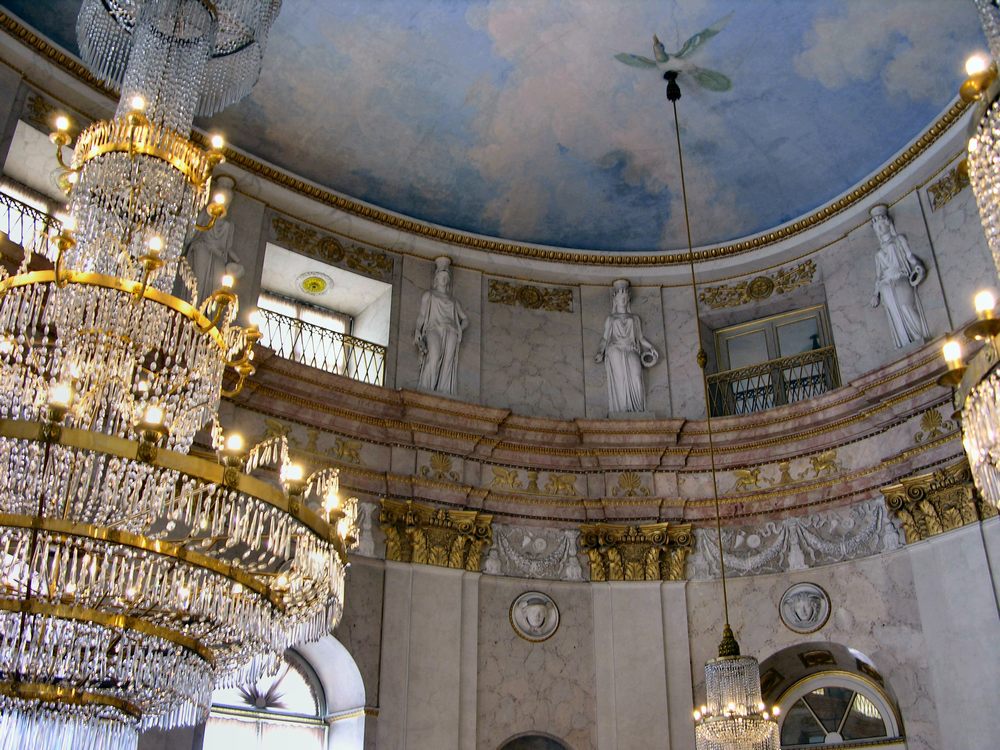
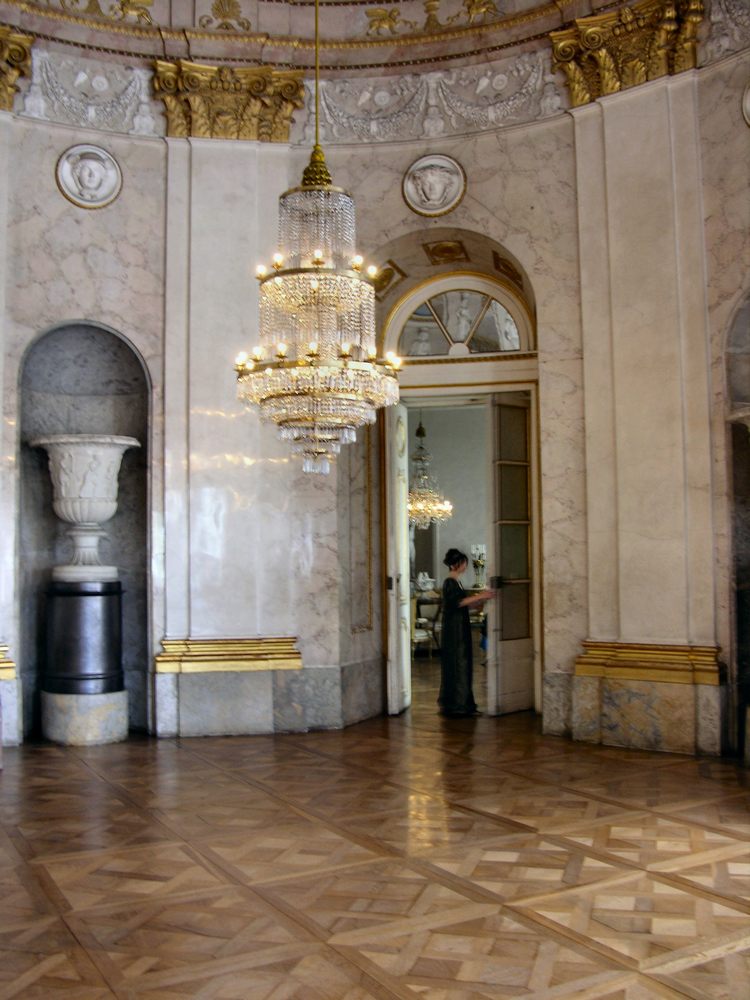
Boy this hall is so large, if they would remove the candelabra, my house would completely fit in this hall!
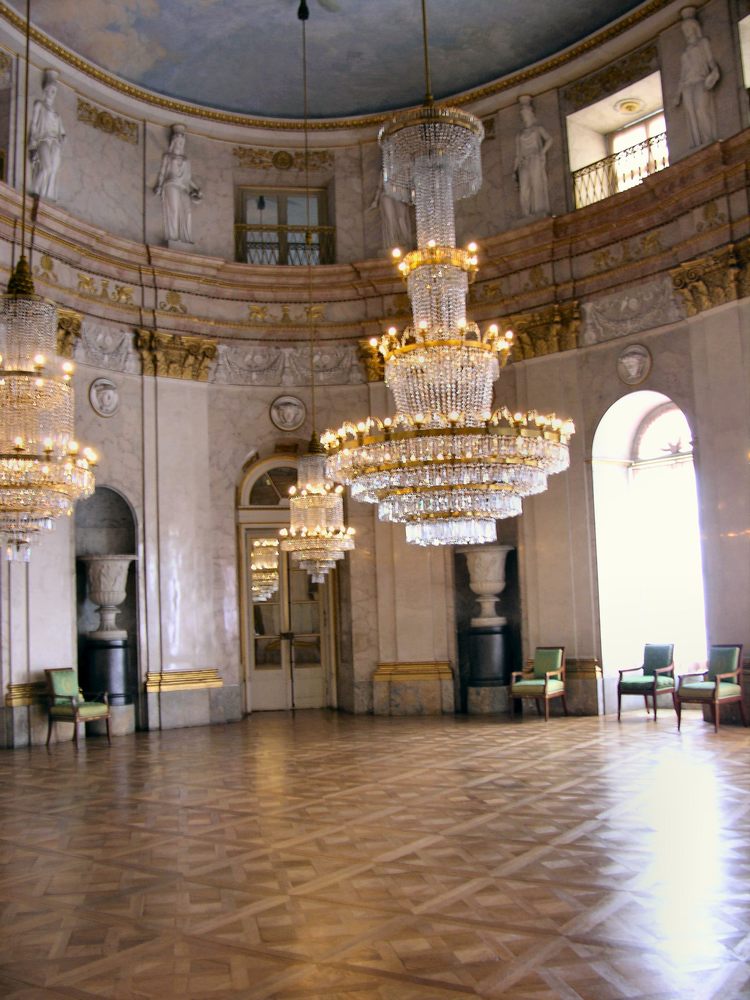
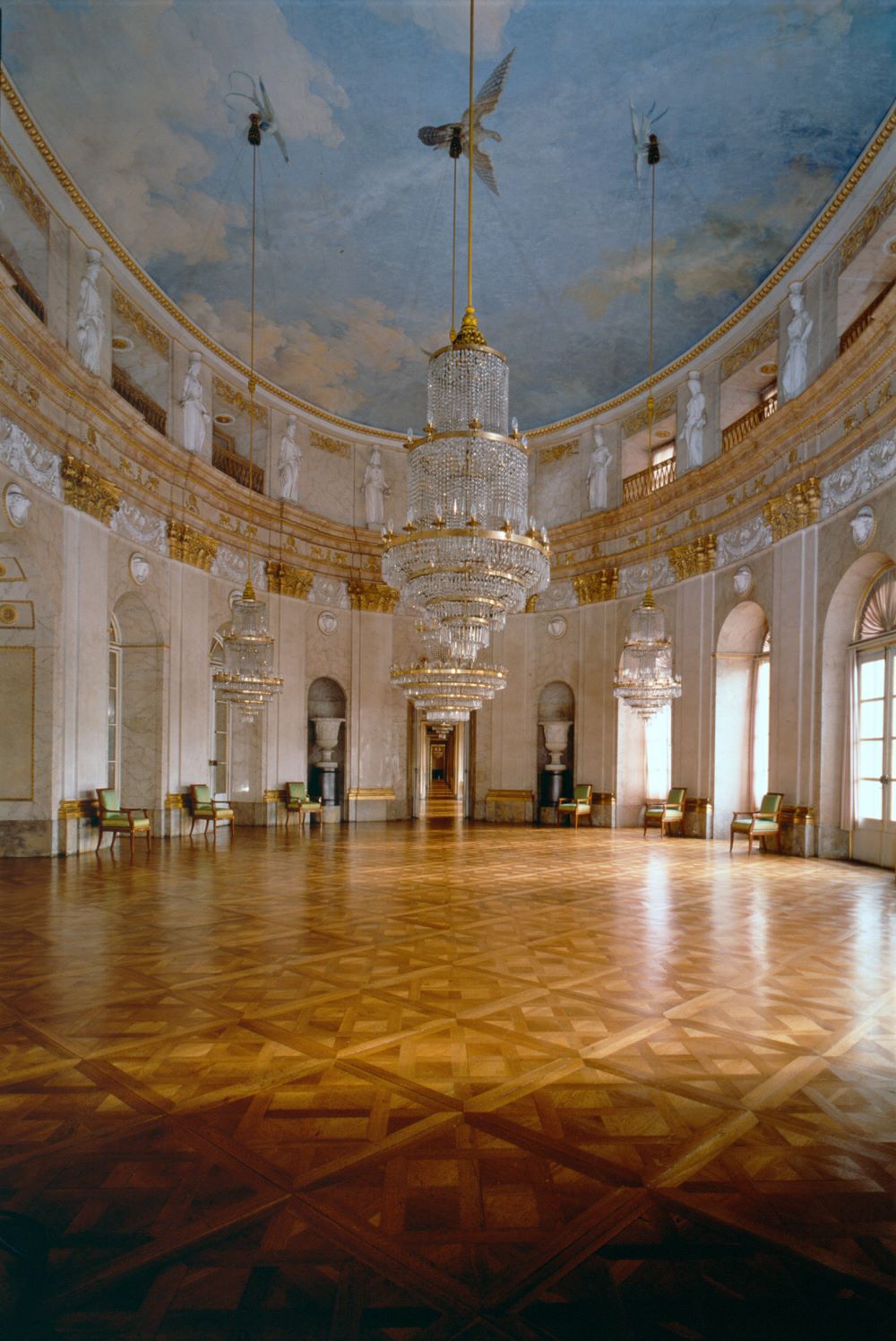
Antechamber of King Friedrich I. by Nikolaus Friedrich Thouret ca. 1802
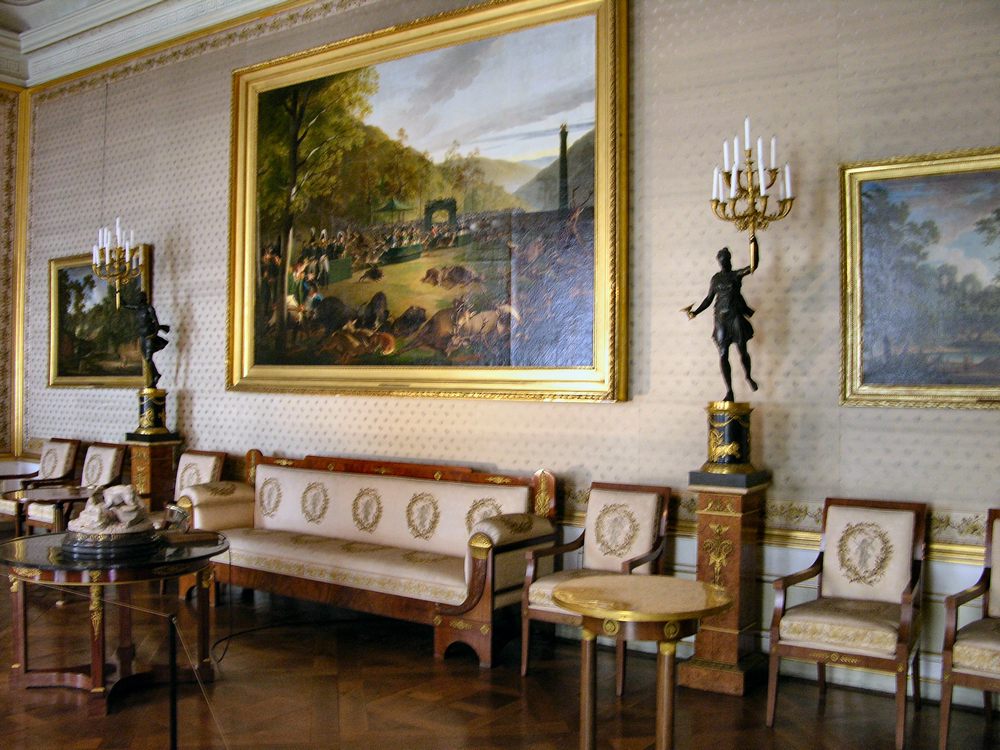
The tapestry beneath was a present of Emperor Napoleon and it shows Napoleon. This guy had some taste for nice presents.
When Napoleon met King Friedrich I. he said: "You are the fattest man I've ever seen!"
Oh well, even his subjects called him "Fat Friedrich", but of course not when he was present. Napoleon however could dare.
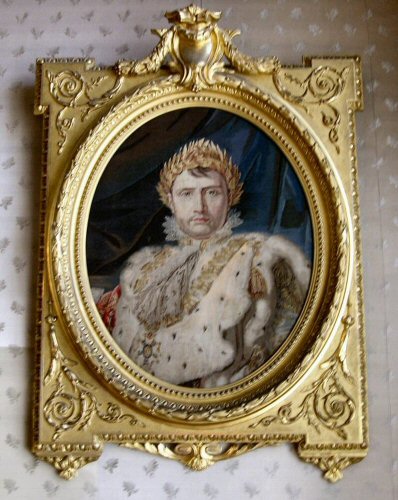
King Friedrich's audience chamber:
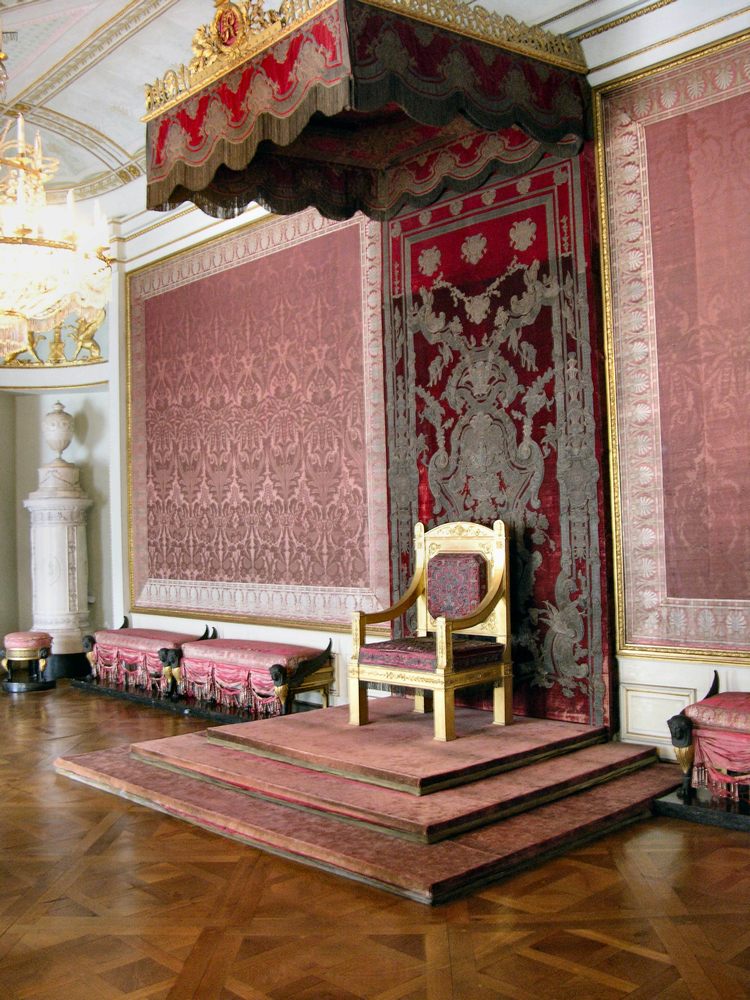
Seating in the audience chamber, that white thing in the corner is an oven:
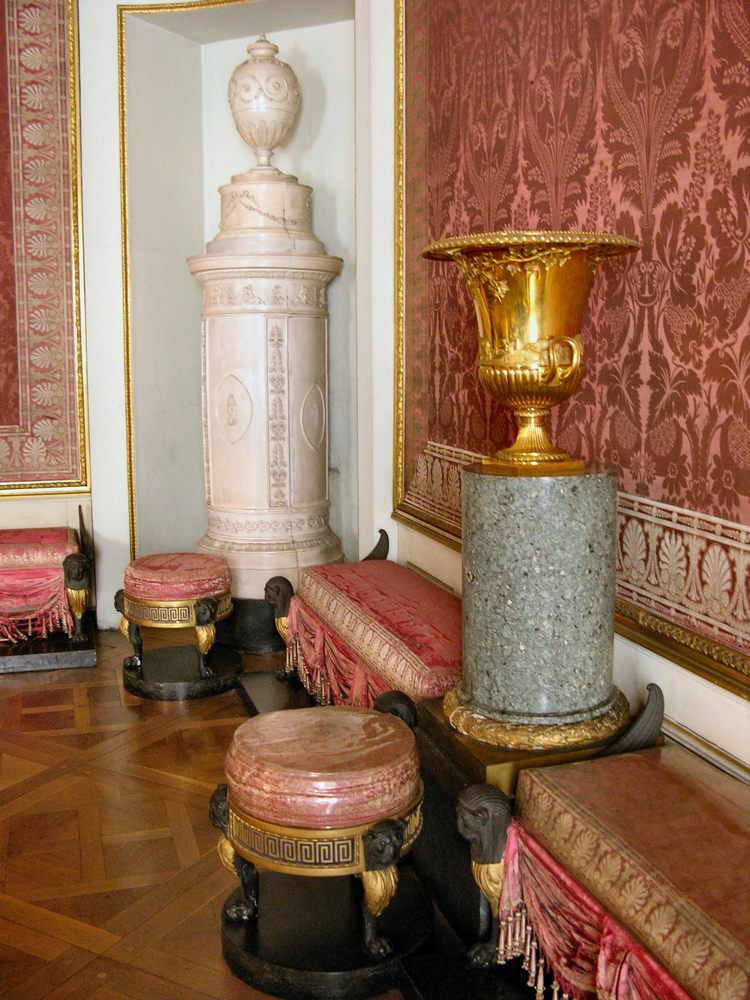
There's a painting of Fridericus Rex in the next room, that was a big boy!
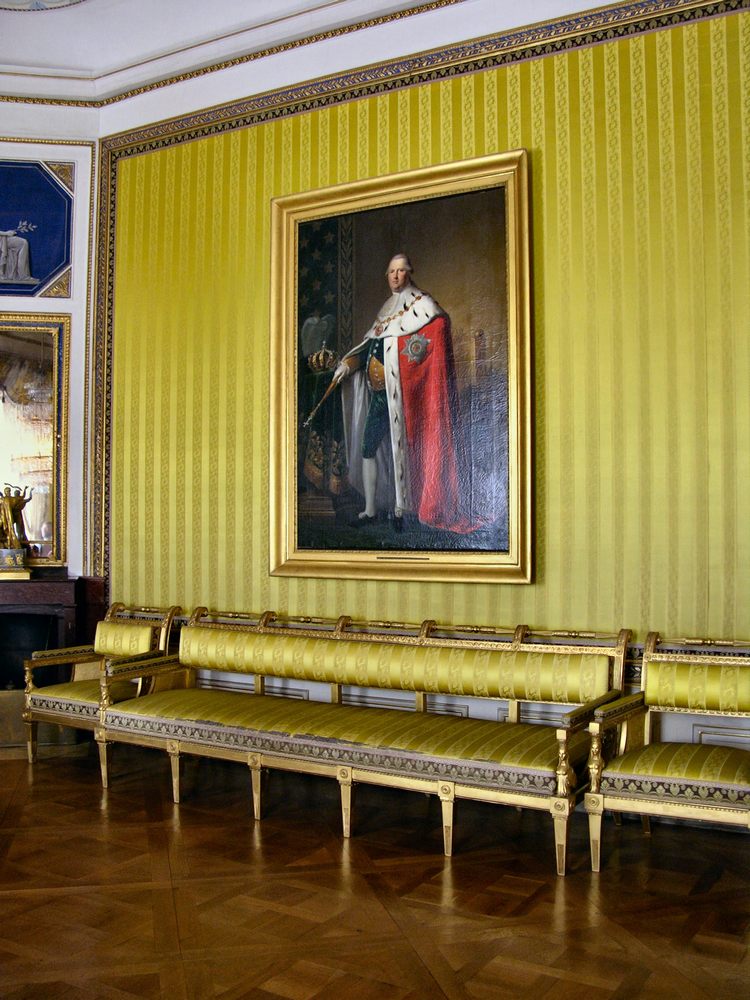
Nice paintings in this room, that dark grey thing in the corner is an oven:
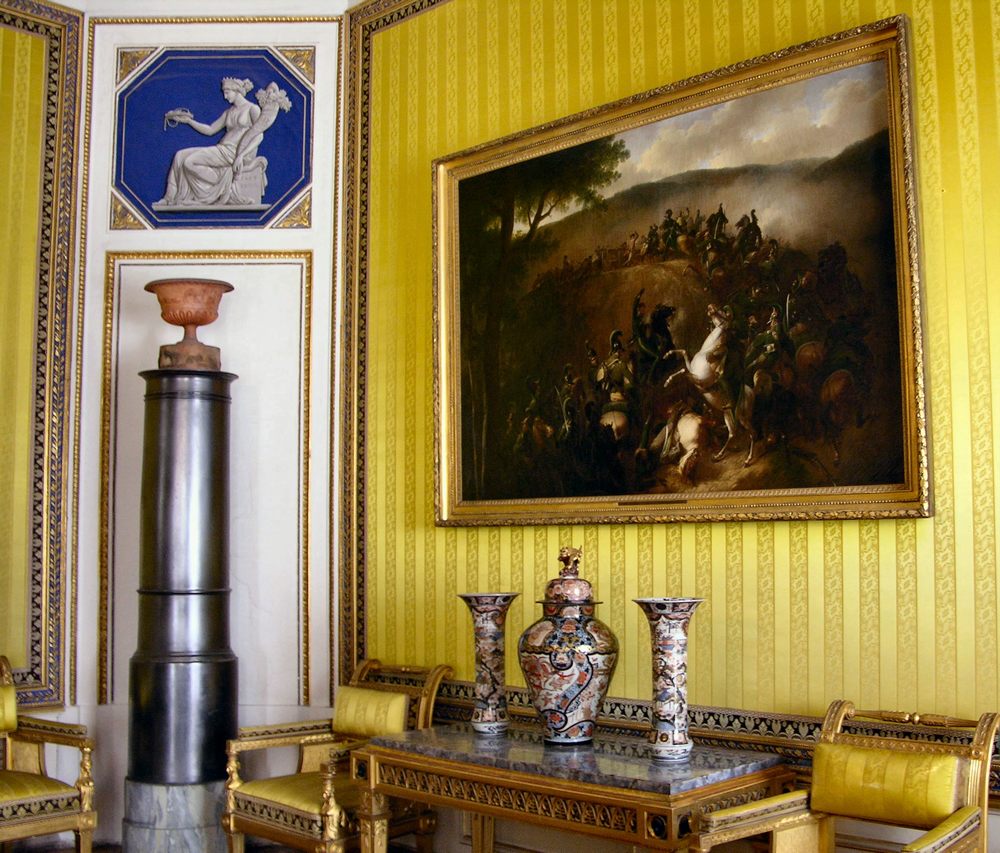
The painting shows King Friedrich I. von Württemberg with his cortege in front of Monrepos Palace, 1806. Some nice China on the table.
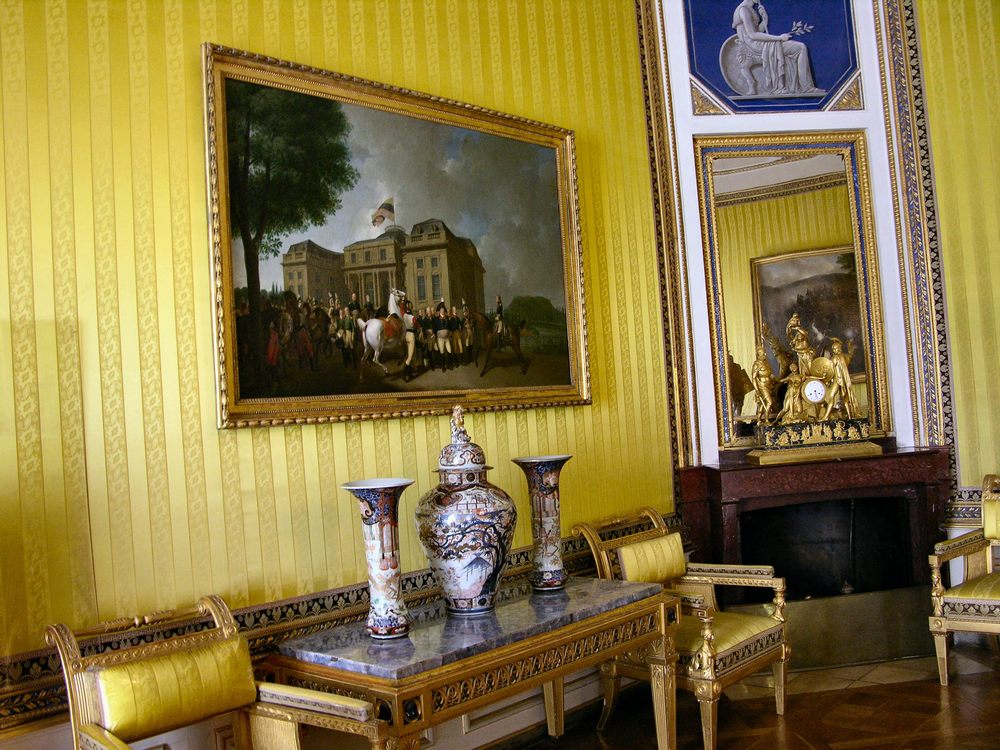
The King's bedroom:
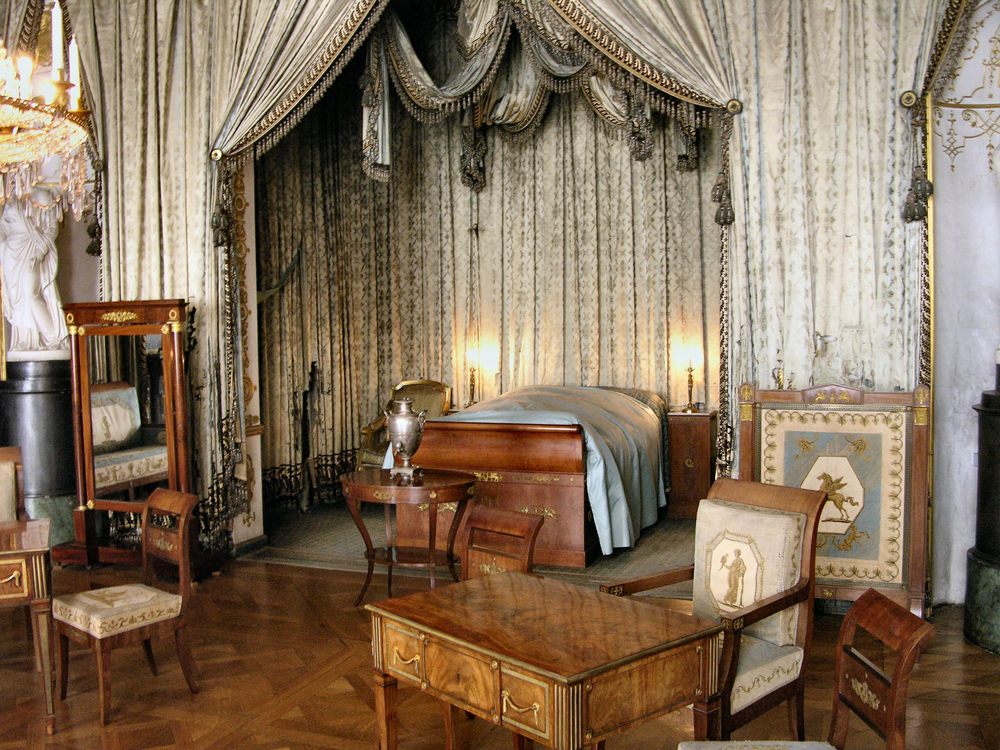
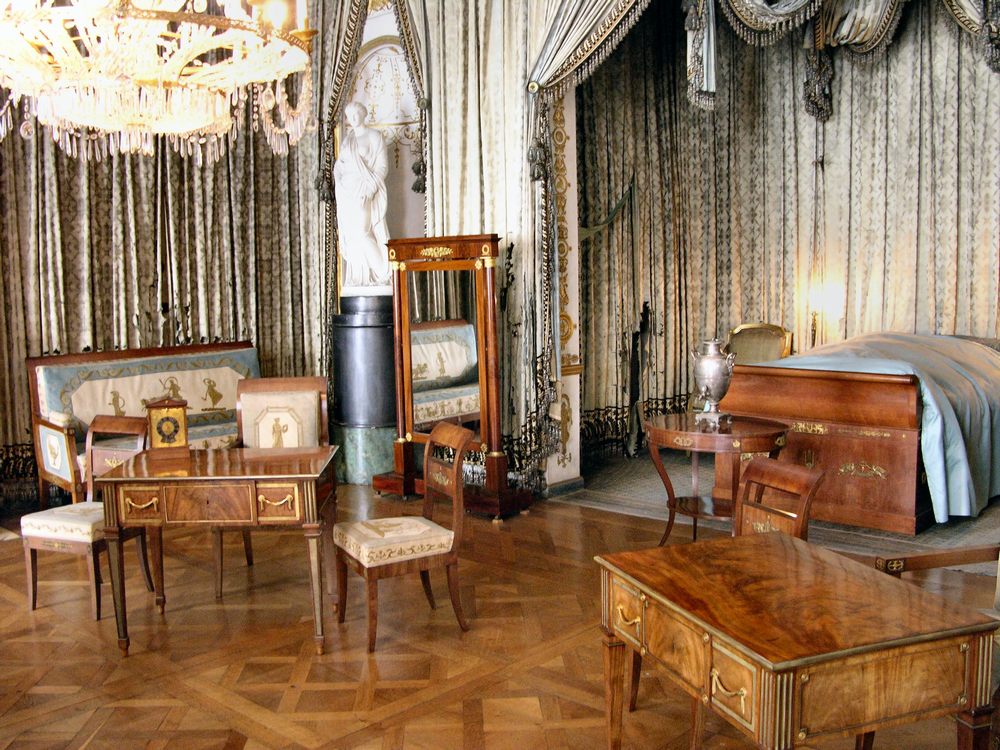
Depository chamber:
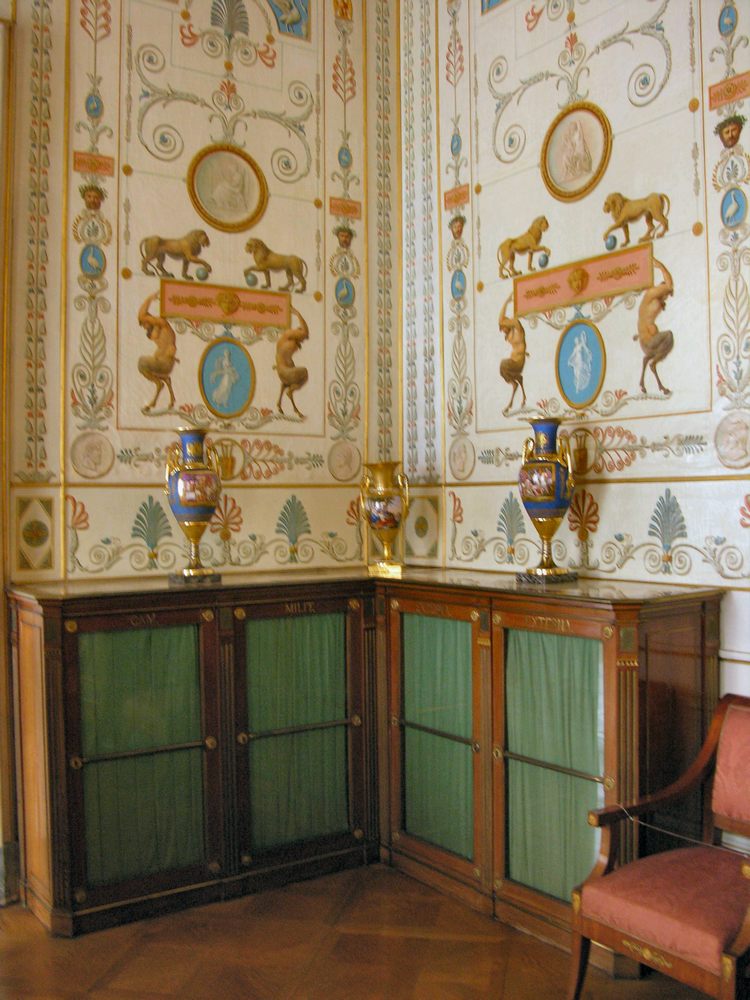
Just a corridor:
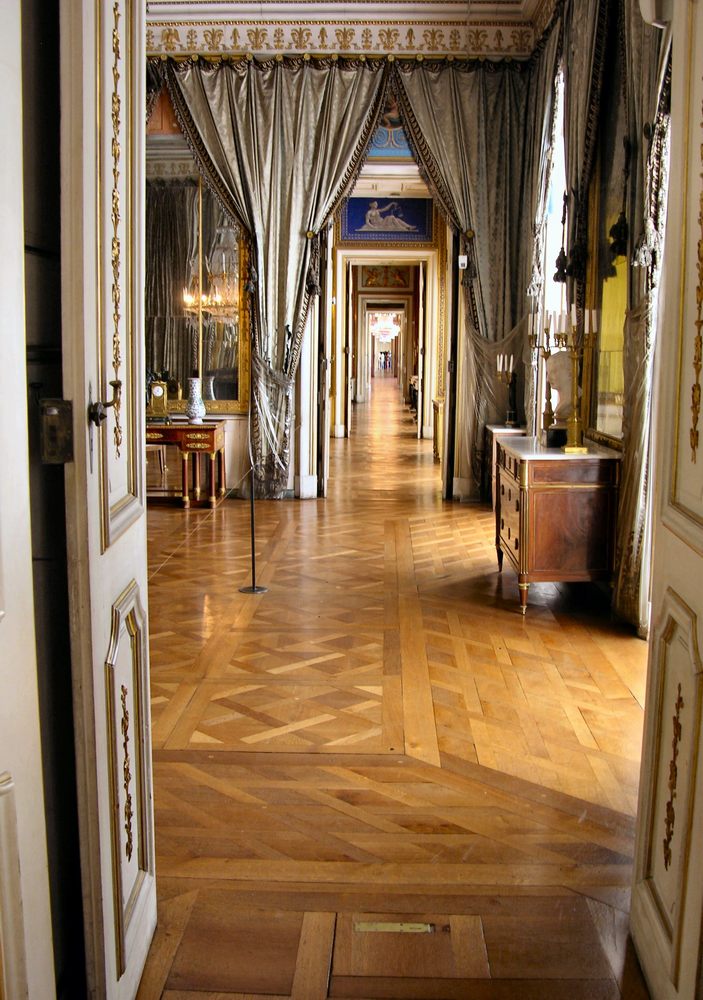
The middle of Neckarland, in which Ludwigsburg lies, was settled in the Stone age and in the Bronze age. Numerous archaeological finds from the city and the surrounding area remain from the time when it was settled by the Celts.
Toward the end of the 1st century, the Romans occupied the region. They pushed the Limes further to the east around 150, and controlled the region until 260, when the Alamanni occupied the Neckarland. Also the Alamanni settlement is proven by grave finds in the city today.
Ludwigsburg originated in the beginning of the 18th century (1718 - 1723) by the building of the largest Baroque castle in Germany, Ludwigsburg Palace, under Duke Eberhard Ludwig von Württemberg. Originally the Duke planned only one pleasure-palace, which he began building in 1704. However, the example of other Fürsts (or Princes) woke in him a desire: the establishment of a city through which to project his absolutist power. The Baroque hunting- and pleasure-palaces became Favorite (1713 - 1728), and the Seeschloss Seeschloss (Lake-palace) Monrepos (1764 - 1768) besides.
In the years between 1730 and 1800, the royal place of residence changed back and forth several times between Stuttgart and Ludwigsburg. In 1800, Württemberg was occupied by France under Napoleon Bonaparte and was forced into an alliance with France. In 1806 the Kurfürst (Prince-Elector) Friedrich became the king of Württemberg by Napoleon's grant. In 1812 in Ludwigsburg, the Württembergish army was raised for Napoleon's Russian campaign. The majority of the soldiers did not survive it.
The foundation stone was laid on May 17, 1704 under Duke Eberhard Ludwig of Württemberg (reigning monarch from 1693 to 1733). One year later the site was named "Ludwigsburg" (Ludwig's castle). Begun as a hunting lodge, the project became much more complex and gained momentum over the years.
On August 17, 1709, the duke established the city of Ludwigsburg directly next to his palace. In 1718, Ludwigsburg temporarily became capital and sole residence of the dukes of Württemberg. Later on, under the successors of Eberhard Ludwig, the residence was transferred back to nearby Stuttgart.
In 1733, when the construction phase had been completed, the baroque style was absolutely prevailing in Germany. Eventually, successors of Eberhard Ludwig modified the original design of the palace. Especially, Duke Carl Eugen of Württemberg (1728 - 1793) and King Friedrich of Württemberg (1754 - 1816) have to be mentioned.
Today, three different styles are dominant:
Baroque (e.g. Old Main Building, Rest Room of New Main Building, Building of the Giants, Games & Hunting Pavilions, Court Chapel)
Rococo (e.g. Order Chapel, Duke's Private Suite, New Main Building) - modifications by Duke Carl Eugen
Empire (e.g. Marble Hall, King's Audience Chamber, Queen's Bed Room, King's Library) - modifications by King Friedrich
The main architects involved in the construction and refurbishment of the site were Johann Friedrich Nette (from 1704 to 1714), Donato Giuseppe Frisoni (from 1714 to 1733), Philippe de La Guêpière (1757 / 58), who built the Palace Theatre and refurbished the corps de logis in rococo style, and Friedrich Thouret.
Under King Wilhelm I of Württemberg, the palace and especially the gardens decayed gradually because the monarch, in contrast to his predecessors, showed no interest in Ludwigsburg. He favoured his own palace projects "Wilhelma" (Moorish) and "Rosenstein" (classical) in Stuttgart.
Ludwigsburg Palace was not destroyed during World War II, so a renaissance of the complex could start in the mid 20th century. The continuous garden show "Flourishing Baroque", that attracts hundreds of thousands of visitors each year, opened in 1953. Nowadays, the palace and its surrounding gardens are presented to the public in a state very similar to their appearance around 1800.
The palace theatre (Europe's oldest preserved) and its stage machinery from 1758 are still operational.

So here we are approaching the castle. I hadn't much time to enjoy the view because the girls and especially the wife were in a hurry!
Isn't it funny, although it wasn't much more than an hour to get here, women generally feel the urge to visit a toilet after a journey.
The toilet was still far away, left of the New Main Building near the souvenir stands. (Not visible in the pic)
OK, while the girls imaginary discharge their bladder, I'll show you a pic of the castle from the bird's eye view. This one was not taken by me of course, but I need to show it to give you an impression of the dimension of the castle.

At this point let me mention that it was impossible to capture the dimension of the castle and the rooms inside with the camera. Also it was forbidden to use the flash inside so some pics may be blurry.
Let's move on, under the crest of Württemberg we walked into the inner courtyard.

1704/1707
The preceding buildings of Ludwigsburg Palace have not been preserved. However, the entire orientation of the palace complex goes back to the Erlachhof hunting lodge. Destroyed in the war in 1693, it is at first rebuilt. From 1699 Duke Eberhard Ludwig has two new buildings erected, which lay opposite each other where the Order Building (Ordensbau) and Giants' Building (Riesenbau) are later built. The later palace axis runs between the two buildings.
The chief architect Joseph Jenisch begins a new building, the Old Corps de logis (main building), between the two wing buildings in 1704. Under inclusion of the older buildings, this results in a modern three-wing complex with a Court of Honor (Ehrenhof). The architectural decorations in simple Renaissance forms and the interior division lack this modernity.
To the right the old main building, (old Corps de logis)

1707/13
The ground floor of the New Corps de logis is completed when state architect Jenisch is replaced by the non-local architect Johann Friedrich Nette in 1707. Nette creates the architectural framework for the higher rank and expectations of the Duke and does not even stop at tearing down the wing buildings just recently completed in order to realize his uniform new plans.
Nette makes the plans of the palace and garden complex known in a collection of copperplate engravings. This consists of a modern three-wing complex with a horseshoe-shaped ground plan. The buildings are loosely interconnected with galleries and have the character of a hunting or pleasure palace not furnished for a longer stay of the Court. Nette brings the most modern Baroque architecture, which he had probably become familiar with at the Prussian Court, to Ludwigsburg.

Our guided tour through the castle started here at an entrance to the new Corps de logis.

An old carriage:

The Marble Hall. The walls with marble stuck and the baroque formation of the pilasters were retained during the alteration by Thouret.


Boy this hall is so large, if they would remove the candelabra, my house would completely fit in this hall!


Antechamber of King Friedrich I. by Nikolaus Friedrich Thouret ca. 1802

The tapestry beneath was a present of Emperor Napoleon and it shows Napoleon. This guy had some taste for nice presents.
When Napoleon met King Friedrich I. he said: "You are the fattest man I've ever seen!"
Oh well, even his subjects called him "Fat Friedrich", but of course not when he was present. Napoleon however could dare.

King Friedrich's audience chamber:

Seating in the audience chamber, that white thing in the corner is an oven:

There's a painting of Fridericus Rex in the next room, that was a big boy!

Nice paintings in this room, that dark grey thing in the corner is an oven:

The painting shows King Friedrich I. von Württemberg with his cortege in front of Monrepos Palace, 1806. Some nice China on the table.

The King's bedroom:


Depository chamber:

Just a corridor:



0